Hanashobu Hall
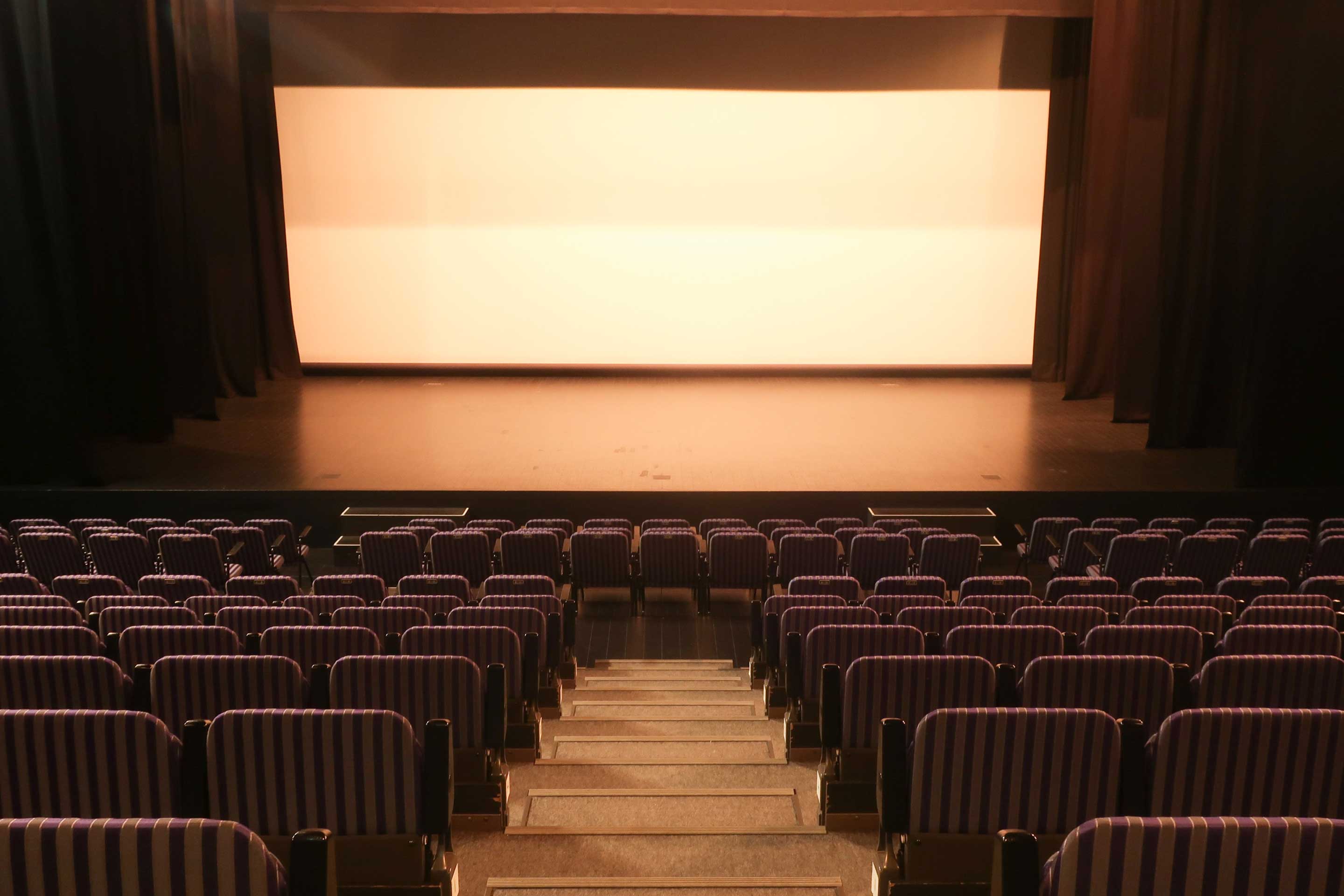
The hall gives a sense of unity and familiarity of the stage and the audience, and moving audience seats enables the creation of more freestyled spaces. Furthermore, for buffet style parties.
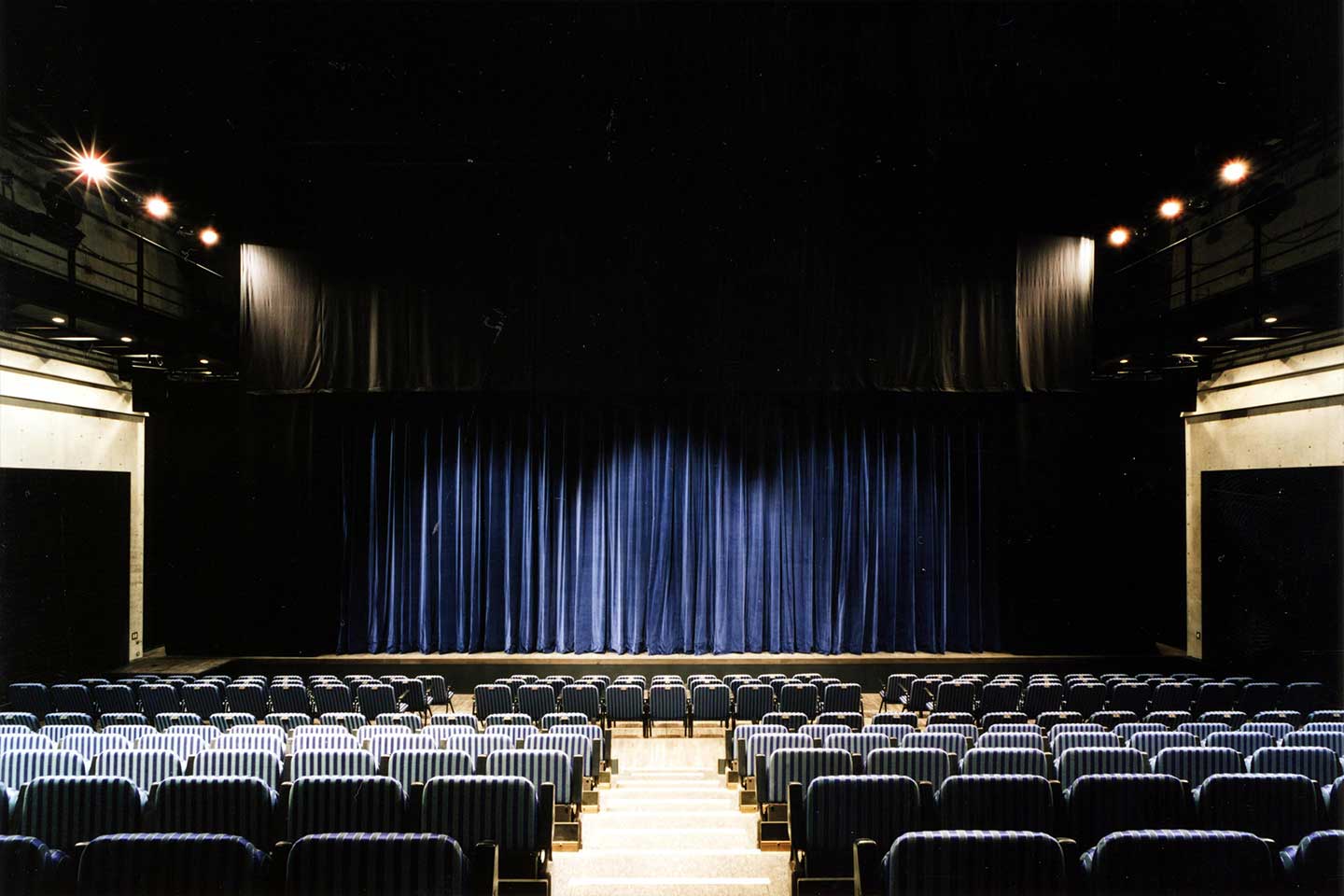
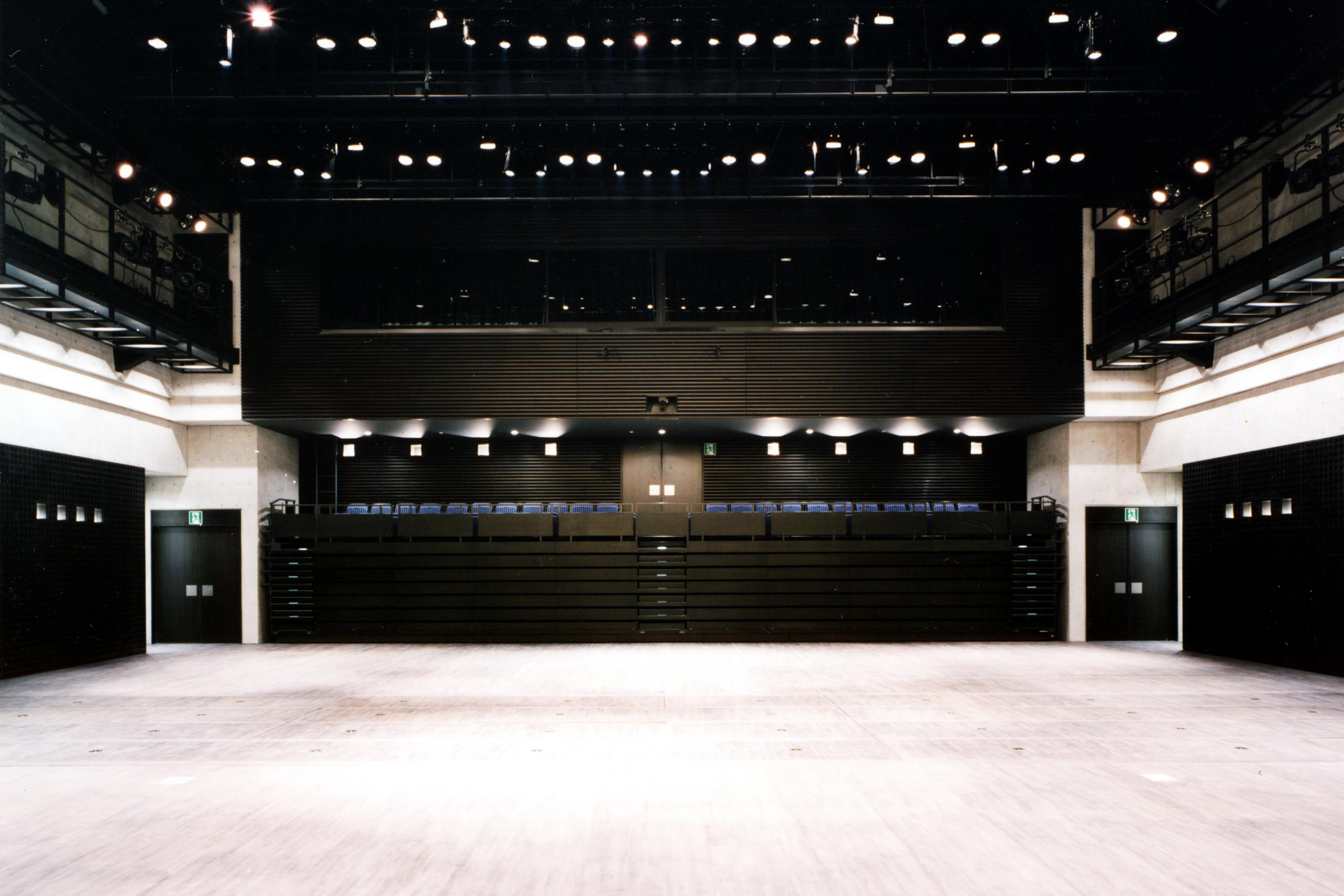
Flat floor style(hiradoma)
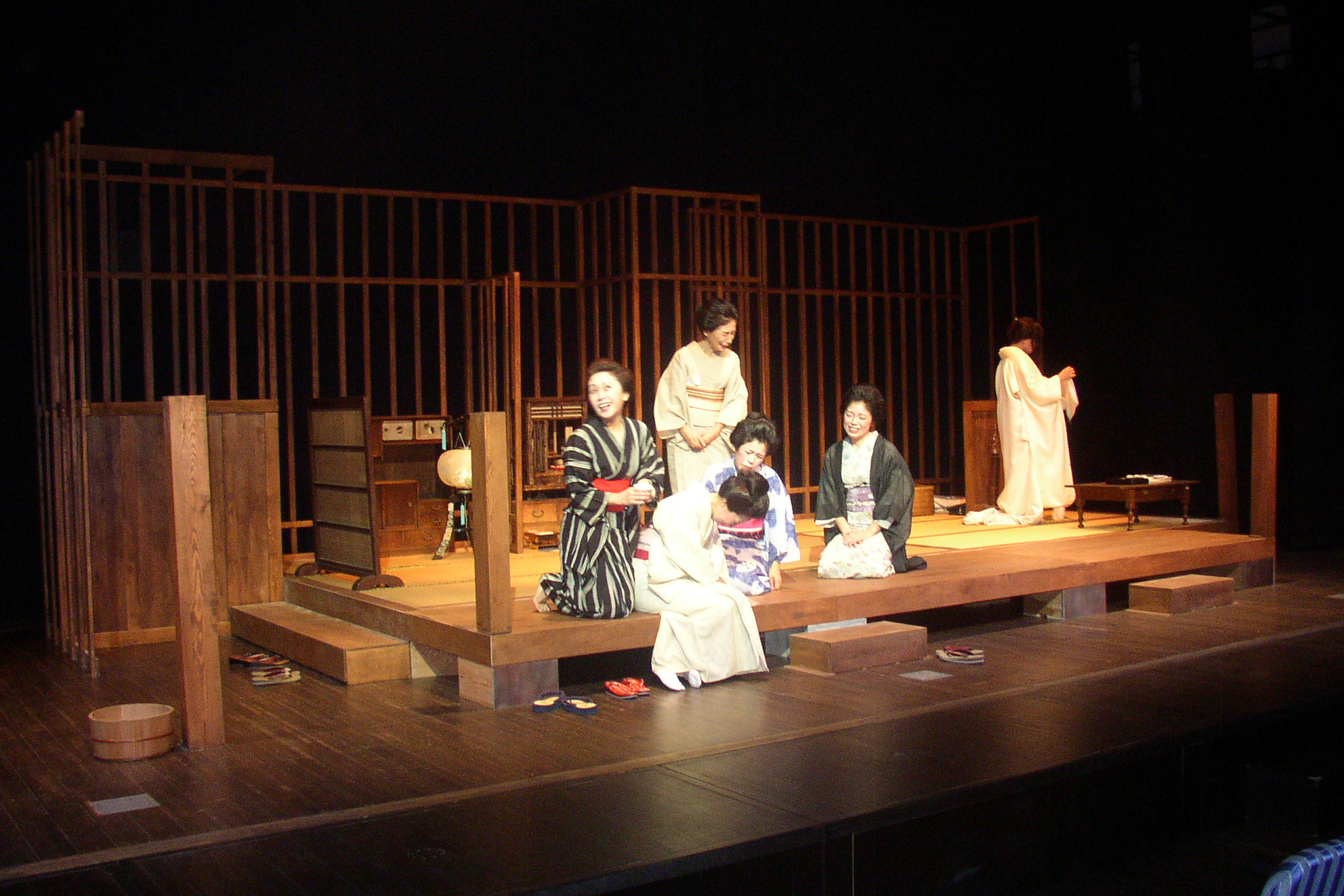
Example(theater performance)
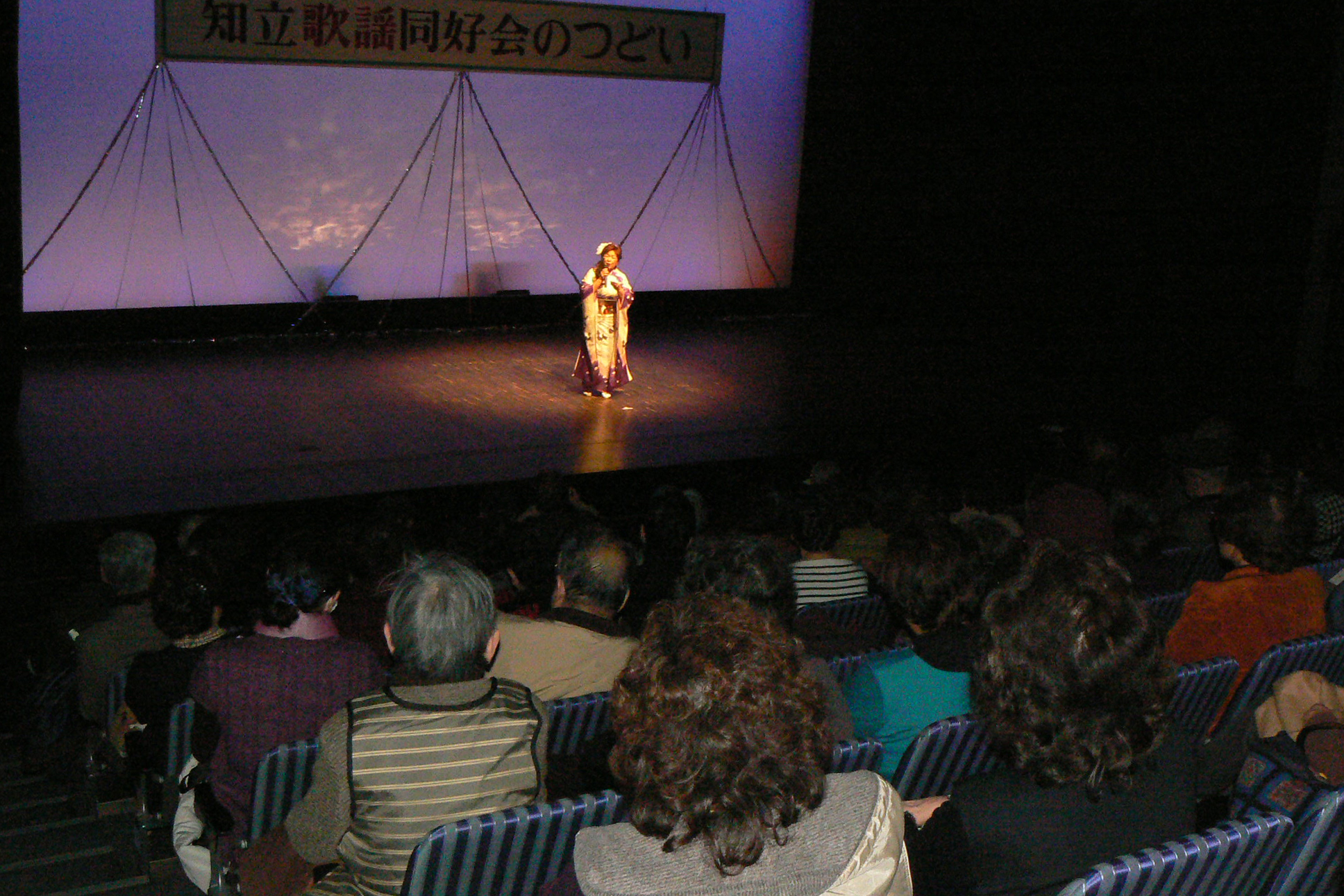
Example(recital)
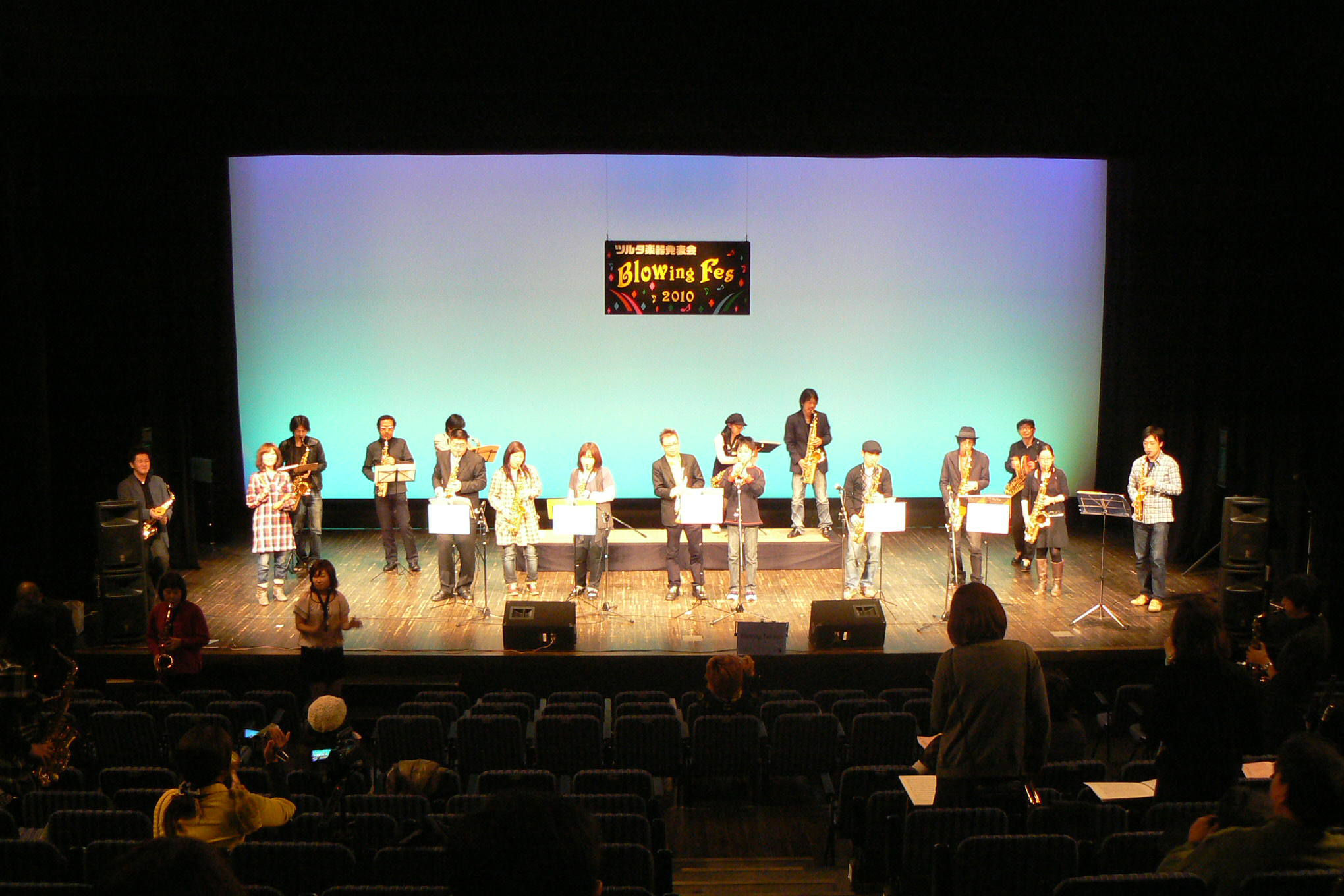
Example(recital)
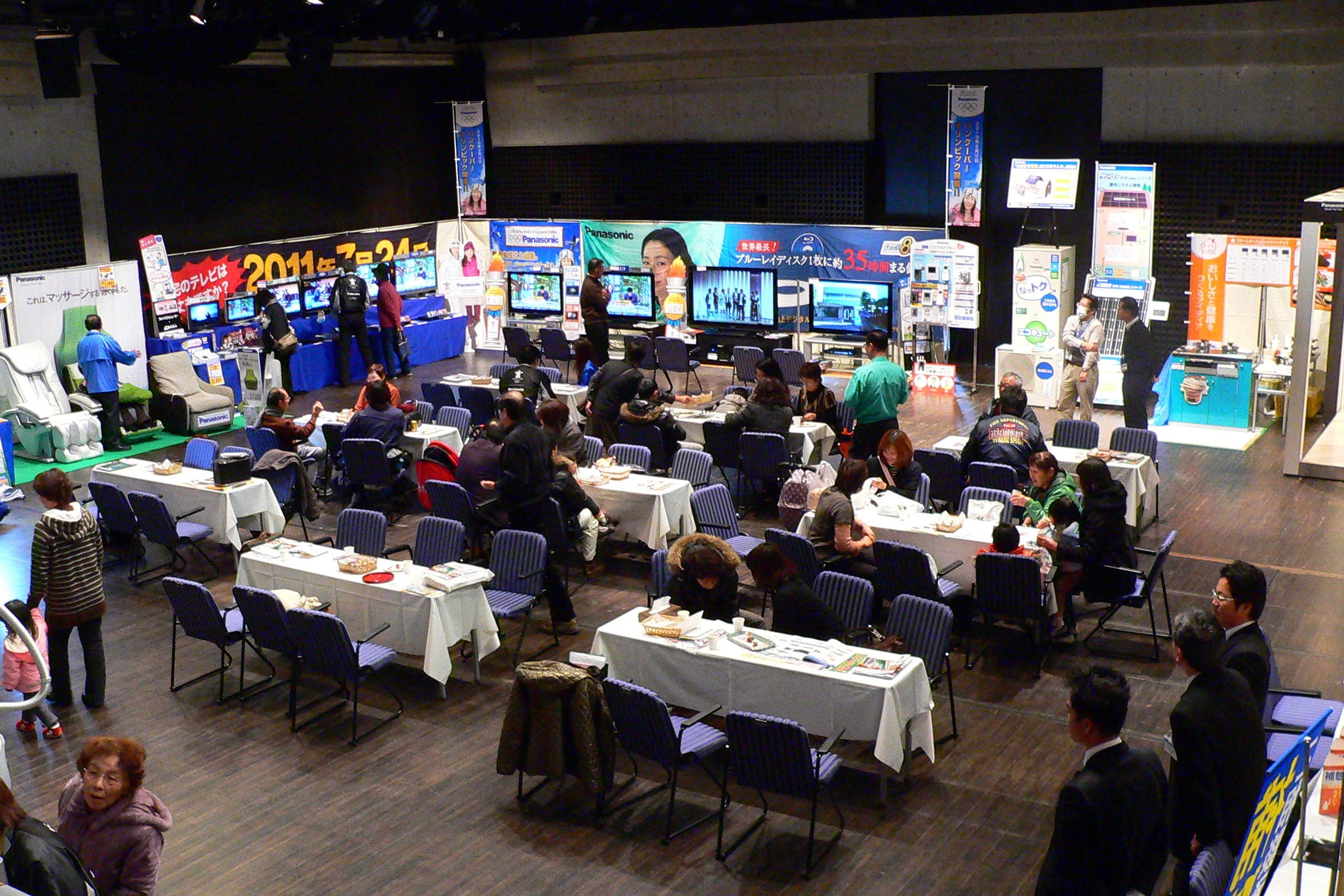
Example(exhibition)
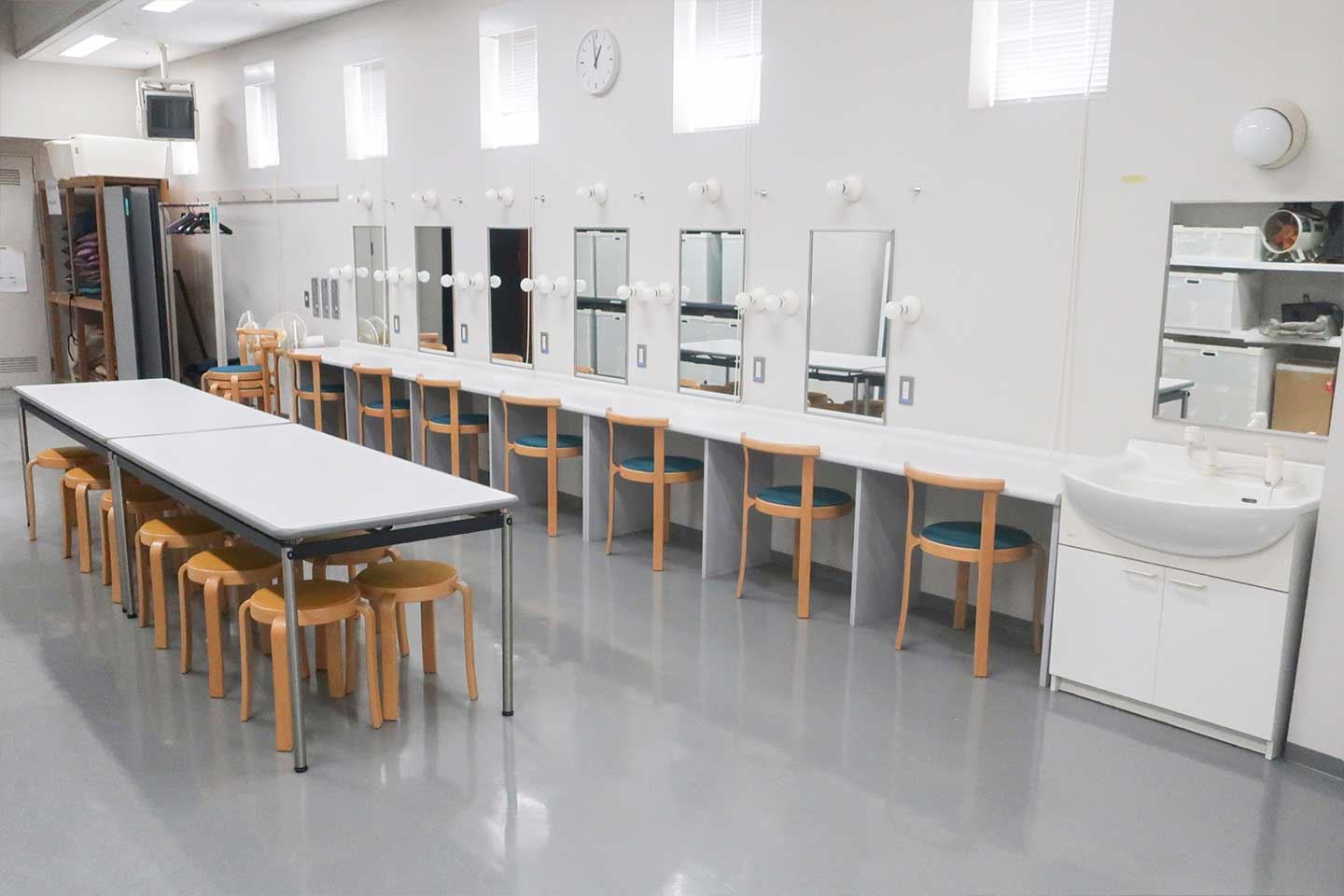
BackStage(2nd floor lobby)
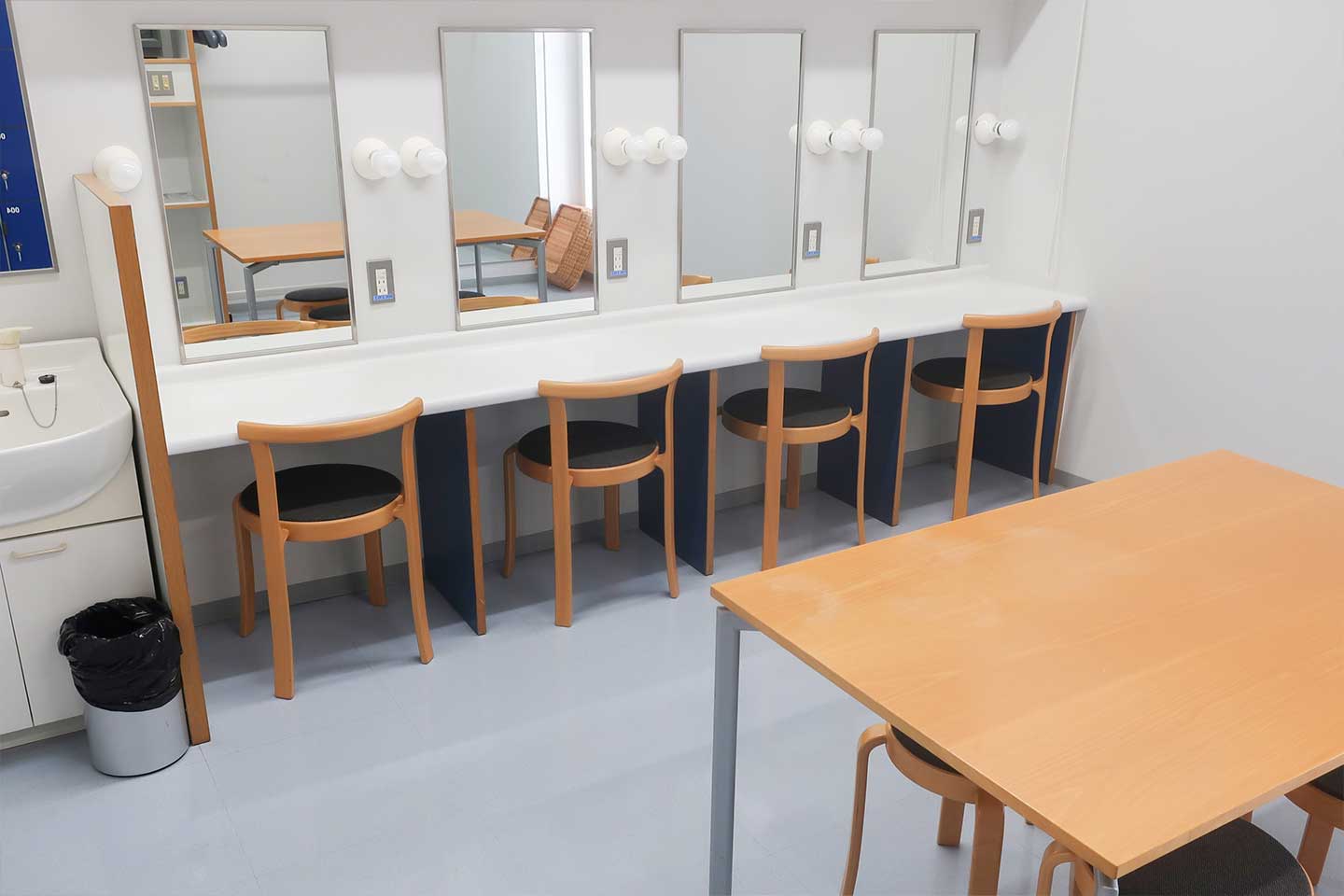
BackStage room
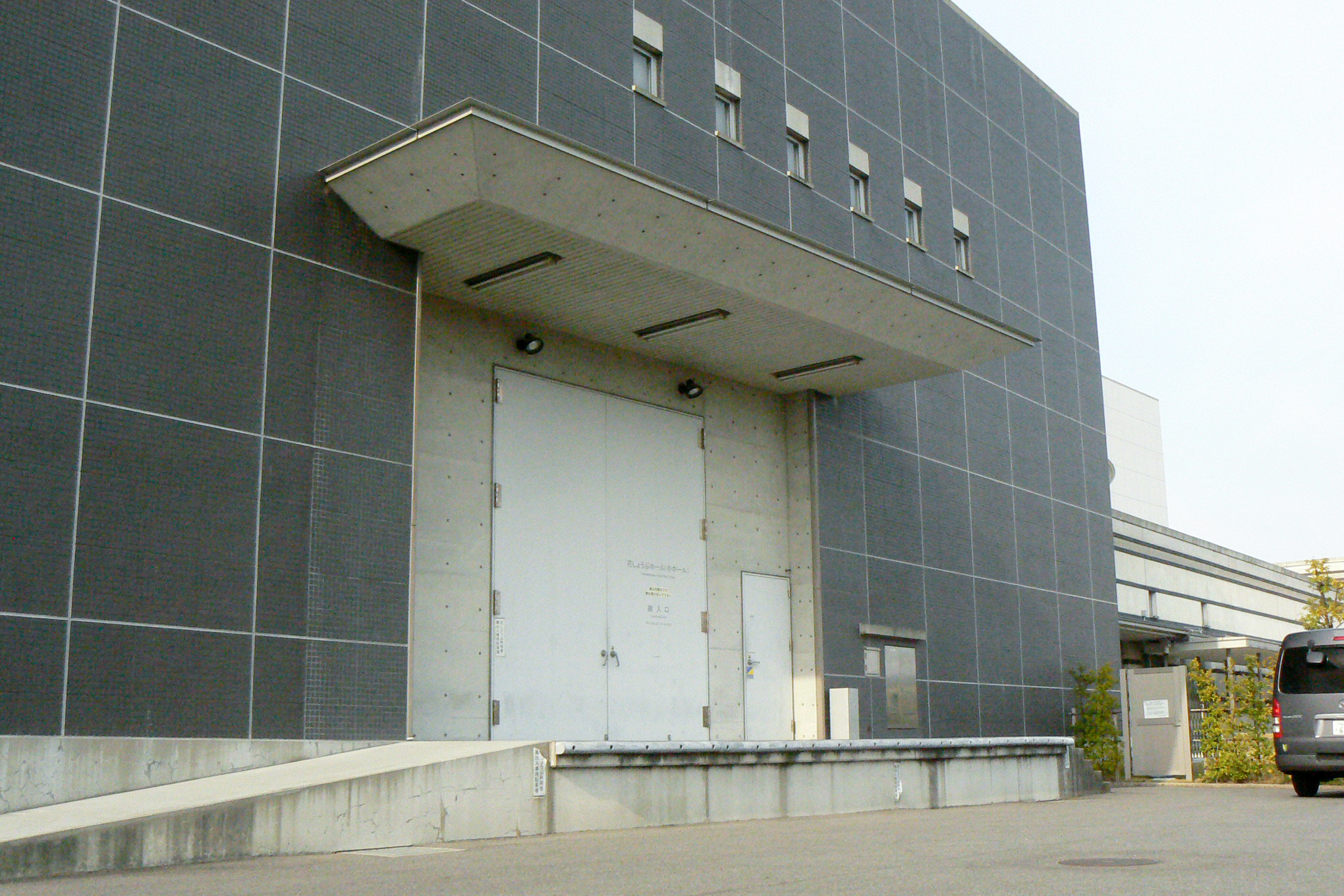
Loading entrance
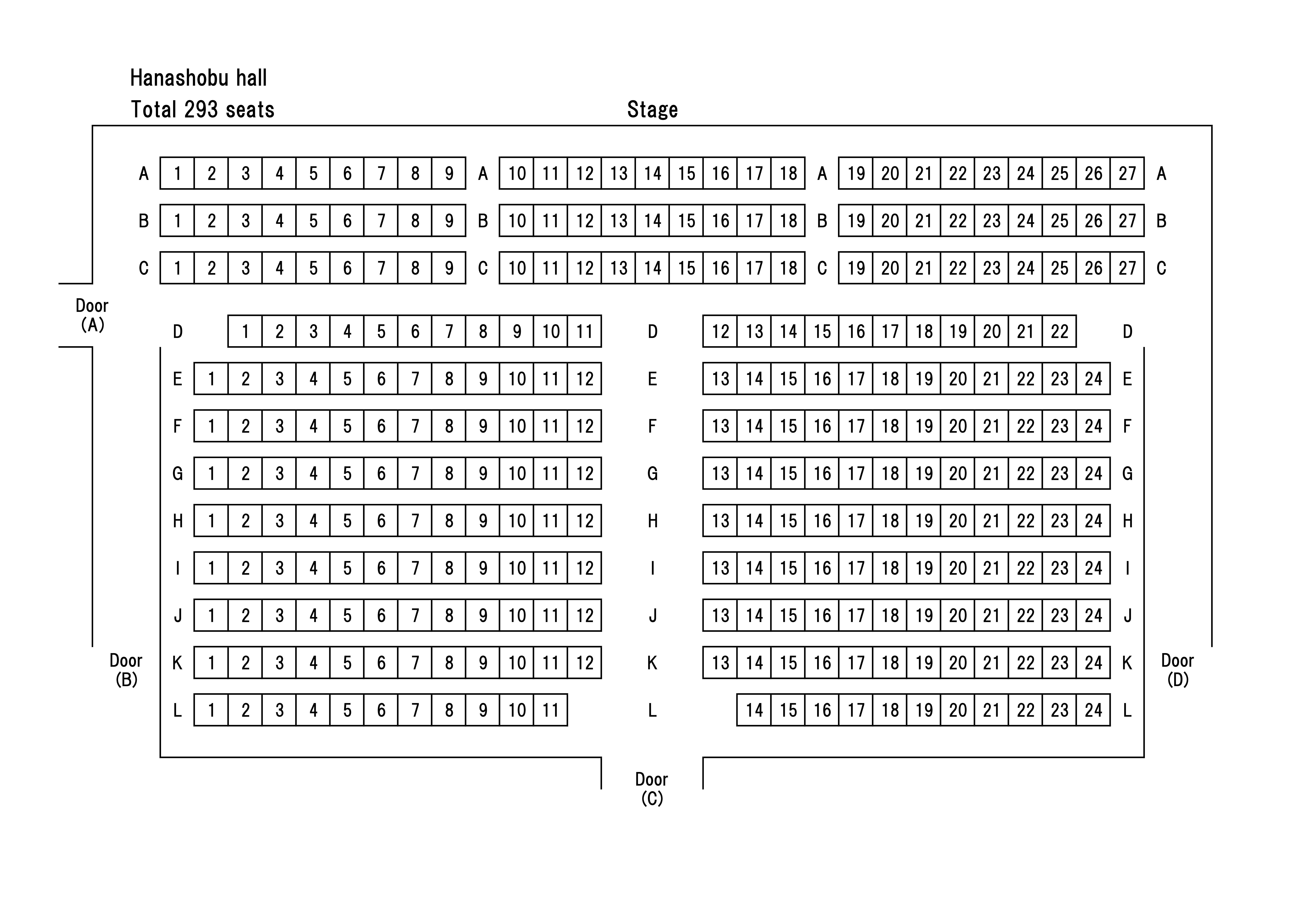
Hall facilites
| No. of seats | 244 – 293 |
|---|---|
| Stage size | ・Width: 17.4 m ・Depth: 7.5 m – 18 m ・Height: 4.5 m (when the curtain in use) ・Height of gridiron: 10.4 m |
| Stage equipment | ・Batons for audience seats: 2 ・Batons for hanging: 13 (7 out of which are art batons) ・Seat lighting baton: 4 ・Lighting batons: 4(Suspension lights: 3,Upper horizontal light: 1) ・Movable walls of stage left and stage right |
| Stage features | ・Hanging features are operated by an electric take-up system (some are manually operated). ・Floor features of the audience seats can be used as a pit by variable floor units with 40 divided segments and the “roll back chair system.” |
| Stage lighting | ・Move-fade system ・Memory scenes: 1000 scenes ・Manual preset fader 80 ´ 3 tiers (240 ´ 1 tier available) ・Information monitoring (answer-back) system (DMX512 ´ 2) ・Number of adjustment circuits of stage lighting: 250 circuits |
| Stage acoustics | ・ Stage acoustics operation table: DDA CS 8-24 ・24 MONO IN + 2 STEREO IN, 8 GROUP, 6 AUX ・Stage sleeve operation counter ・Infrared hearing-impaired system |
| Sound reverberation time: approx. | 0.98 – 1.42 seconds (when empty seated) |
| Backstage room, etc. | Two backstage rooms, shower room (for men and women) and backstage lobby |
