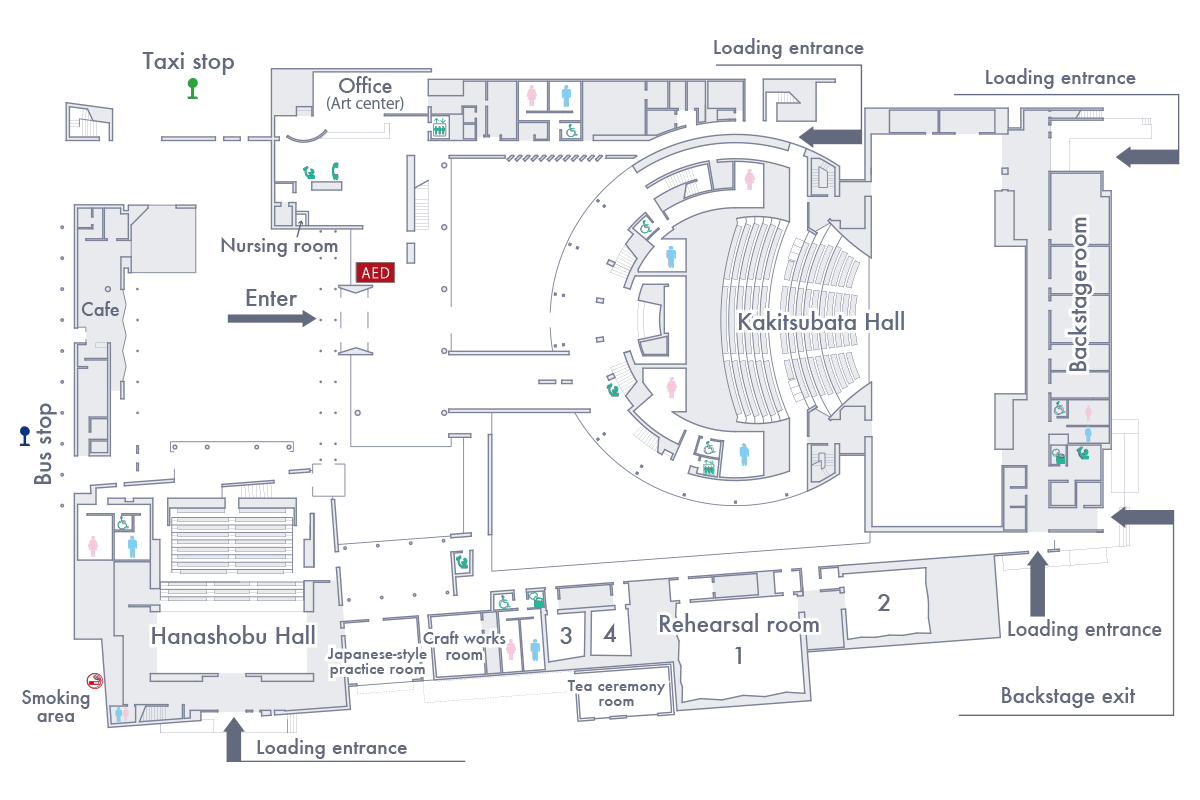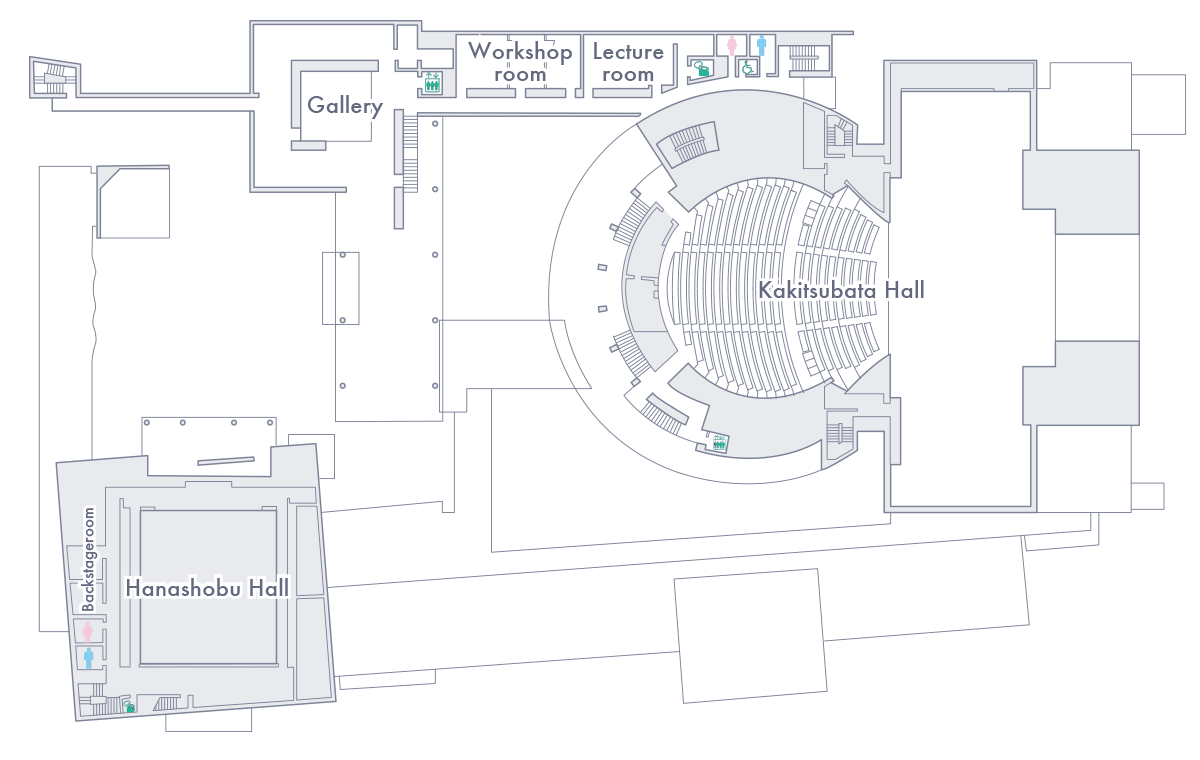Facilitys
Hall / Gallery
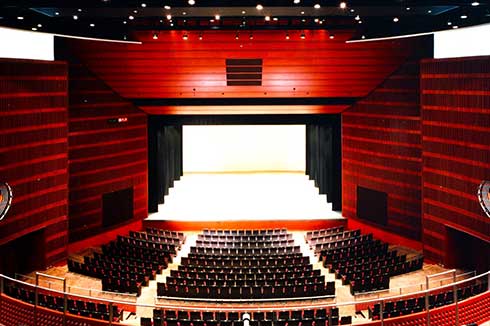
Kakitsubata Hall
This proscenium style hall of distinguished theater space with a wood grain finish floor is most suitable for stage art such as concerts, performances, musicals, and dances, as well as ceremonies and lectures. Furthermore, seats are arranged to surround the stage in a circle to create a warm and soft atmosphere.
See more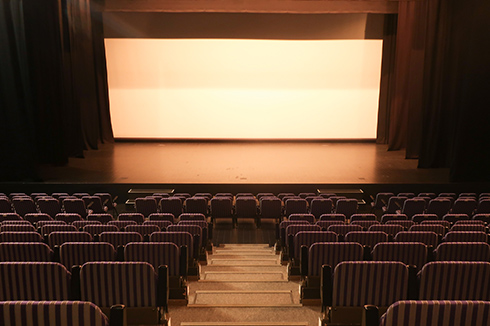
Hanashobu Hall
This hall gives a sense of unity and familiarity of the stage with the audience, and moving audience seats enables the creation of more freestyled spaces. Furthermore, for buffet style parties.
See more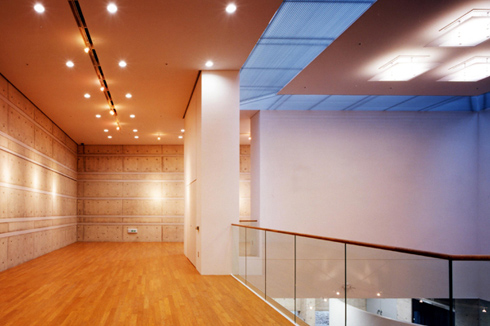
Gallery
This is a space where you can express various types of artwork transcending boundaries of genre.
240㎡
Rehearsal Room
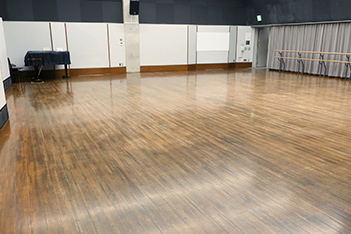
Rehearsal Room 1
Capacity-88 persons (173m²) with ballet bar, mirror and piano
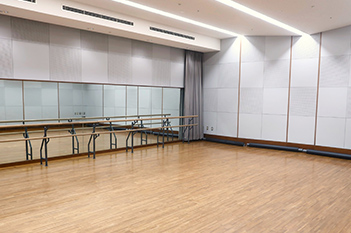
Rehearsal Room 2
Capacity-38 persons (76m²) with ballet bar, mirror and piano
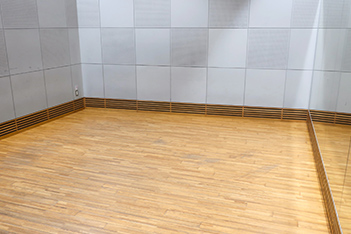
Rehearsal Room 3
Capacity-13 persons (26m²)
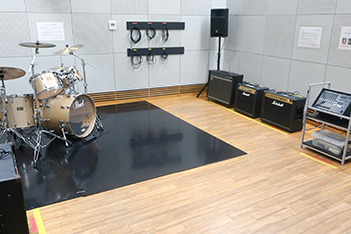
Rehearsal Room 4
Capacity-6 persons (26m²) with one set of drums and a keyboad
Workshop Room / Lecture Room
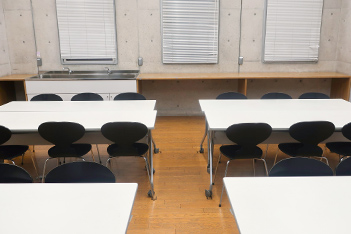
Workshop Room 1
Capacity-24 persons (32m²)
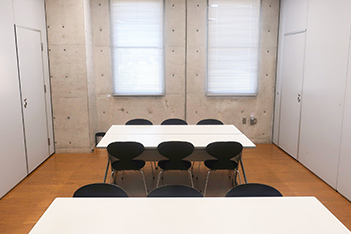
Workshop Room 2・3
Capacity-12 persons (25m²)
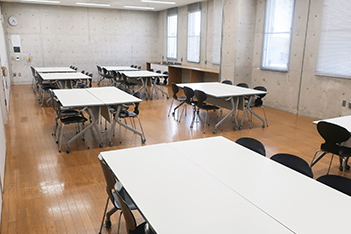
Workshop Room 1-3
Capacity—48 persons (82m²)
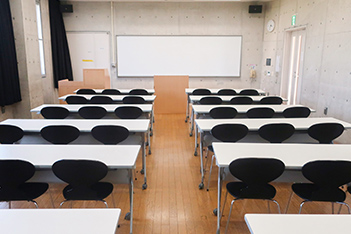
Lecture Room
Capacity—36 persons (70m²) with a set of audio-visual equipment
Japanese Style Practice Room / Tea-ceremony Room / Craftworks Room
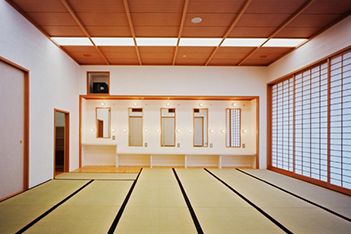
Japanese Style Practice Room
Capacity/18 persons (37m²) Flooring usage is possible.
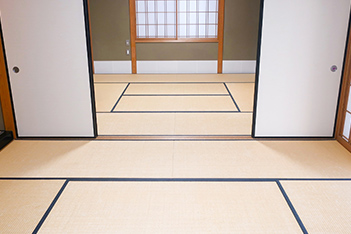
Tea-ceremony Room
Capacity-20persons (63m²)
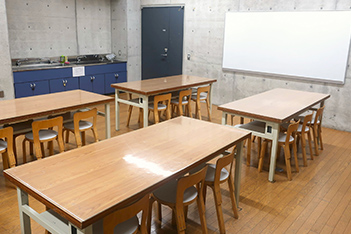
Craftworks Room
Capacity/24persons(36m²)

