Kakitsubata Hall
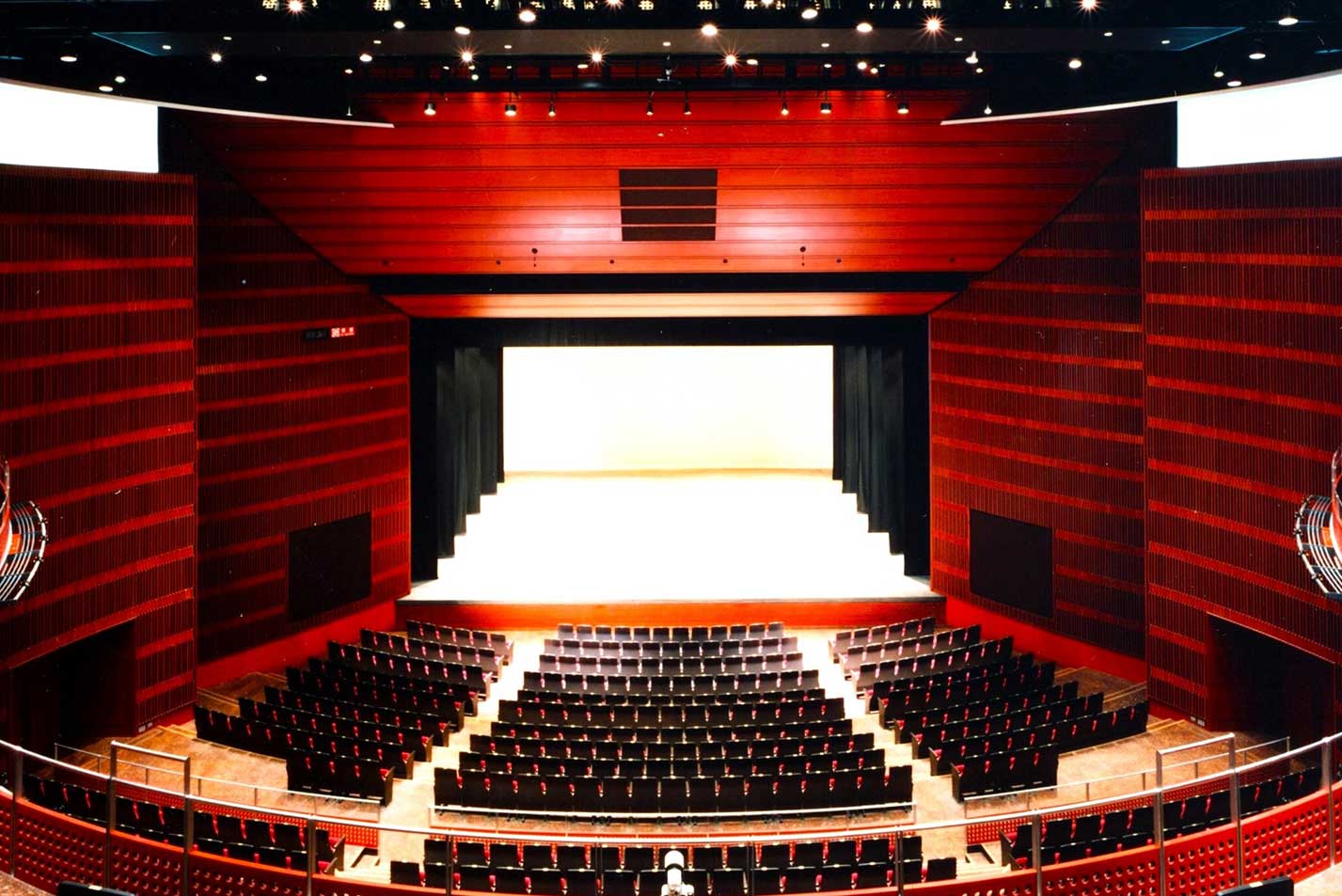
This proscenium style hall of distinguished theater space with a wood grain finish floor is most suitable for stage art such as concerts, performances, musicals, and dances, as well as ceremonies and lectures. Furthermore, seats are arranged to surround the stage in a circle to create a warm and soft atmosphere.
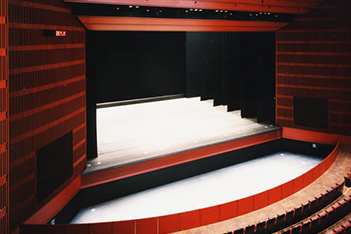
Orchestra pit
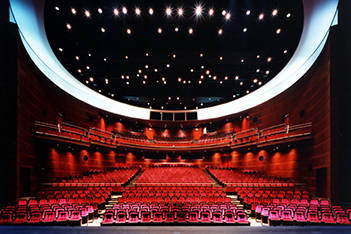
Audience seats
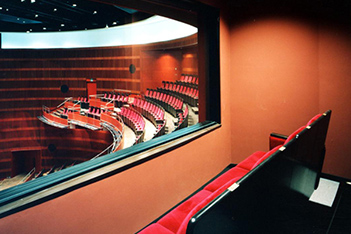
Parent-child room
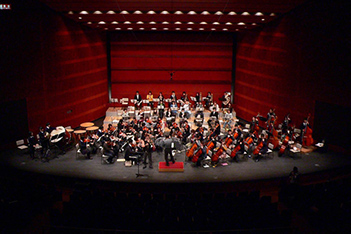
Concert usage example
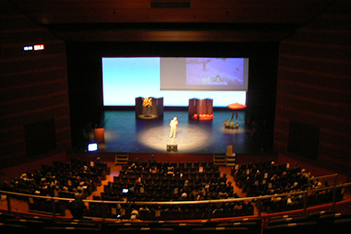
Presentation usage example
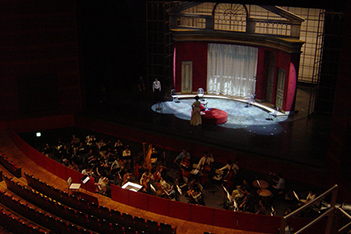
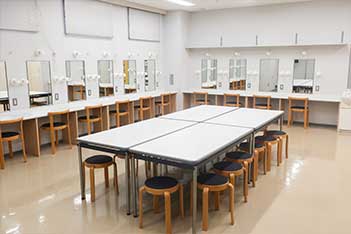
BackStage room 1
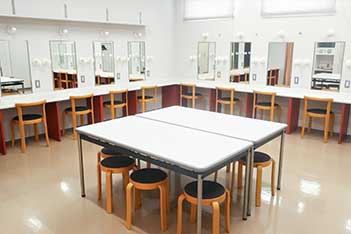
BackStage room 2-3
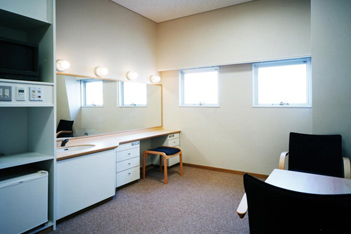
BackStage room 4-5
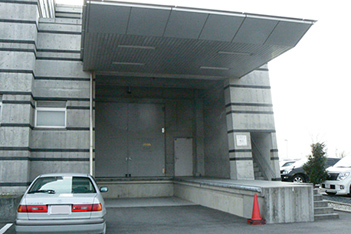
Loading entrance
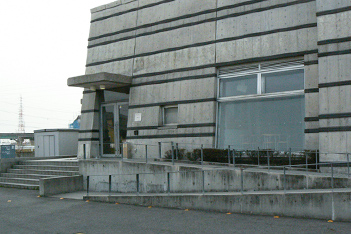
BackStage exit
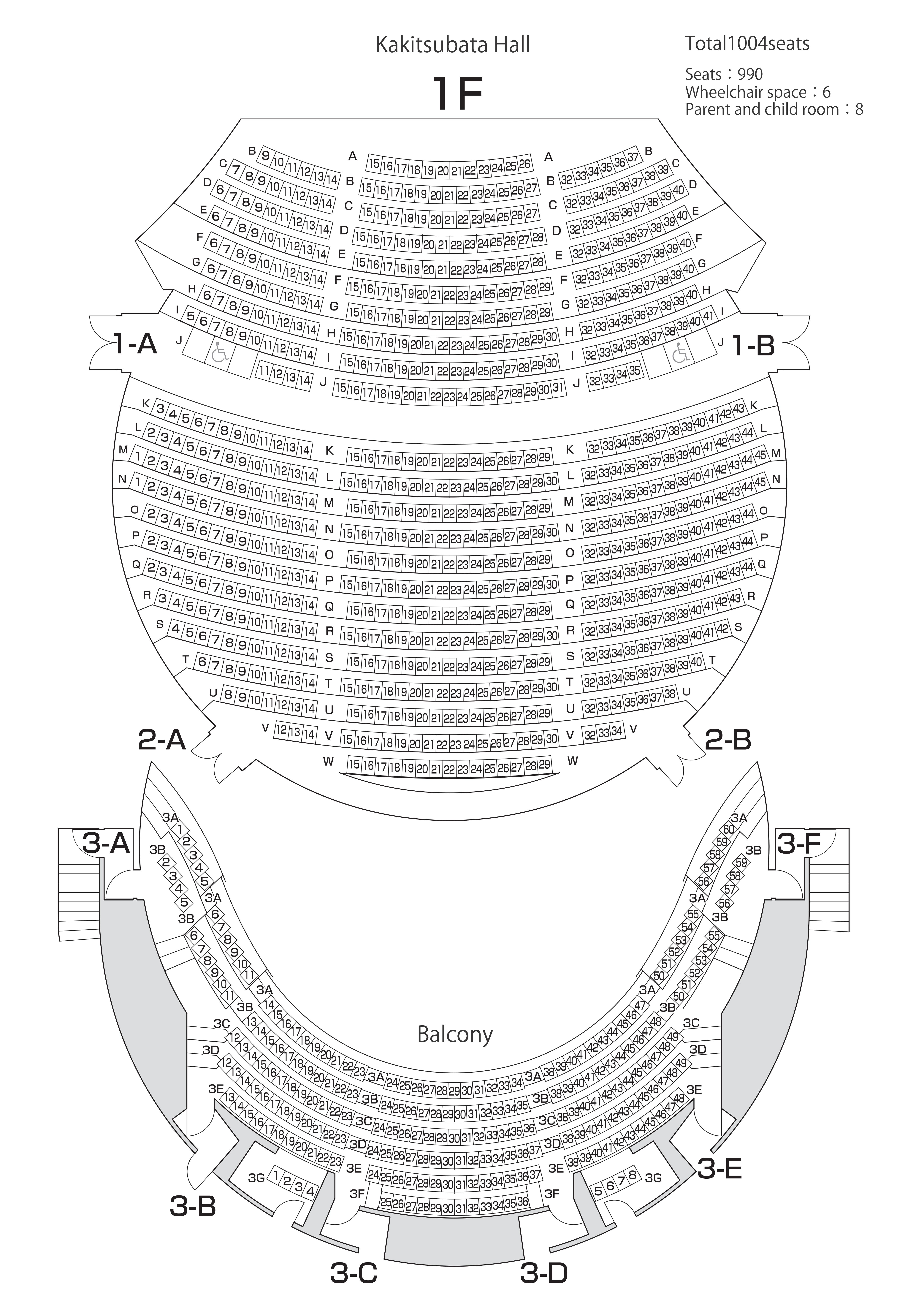
Date
| No. of seats | ・841 – 1,004 (maximum) ・1st floors: 597 – 760 (maximum) ・Balcony 230 ・Wheelchair seats: 6 ・Parent–child seats: 8 |
|---|---|
| Stage size | ・Width: 15 m ・Depth: 15 m (up to the horizont) ・Height: 8 m ・Height of gridiron: 21.7 m |
| Stage equipment | ・Moving-type acoustic cloud: 1 set ・Batons for handing for makeshift seats: 1 ・Batons for hanging: 34 (19 out of which are art batons) ・Seat lighting baton: 1 ・Lighting batons: 11, Border lights: 4, Suspension lights: 5, Upper horizontal light: 1, Proscenium light: 1 ・Orchestra pit: 1 set ・Temporary runway (upper/bottom): 1 set |
| Stage feature | ・Hanging feature is electric counter weight system, and controlled by computer. ・The floor feature of the movable front stage for orchestra can be lifted to the orchestra pit. |
| Stage lighting | ・Move-fade system ・Memory scenes: 1000 scenes ・Manual preset fader 100 ´ 3 tiers (300 ´ 1 tier available) ・Information monitoring (answer-back) system (DMX512 ´ 2) ・Number of adjustment circuits of stage lighting: 383 circuits |
| Stage acoustics | ・Stage acoustics operation table: YAMAHA PM-3500-24, 24 MONO IN + 4 STEREO IN, 8 GROUP, 8 AUX, 8 VCA, Stage sleeve operation counter Infrared hearing-impaired system |
| Sound reverberation time | ・approx. 1.4 – 1.8 seconds (when empty seated) |
| Backstage room, etc. | ・One large backstage room, two middle-sized backstage rooms, and two small backstage rooms ・Waiting room for organizer, backstage office, backstage lobby ・Shower room (for men and women) and a laundry room |
